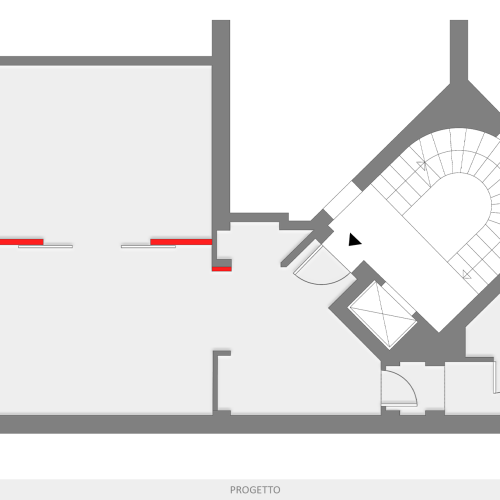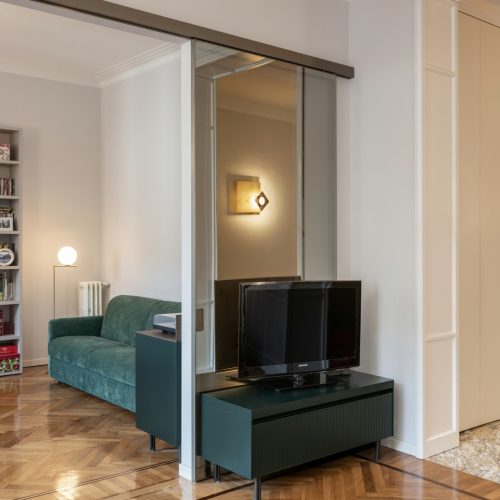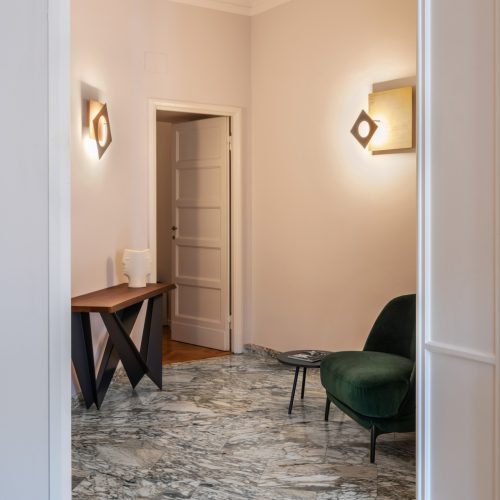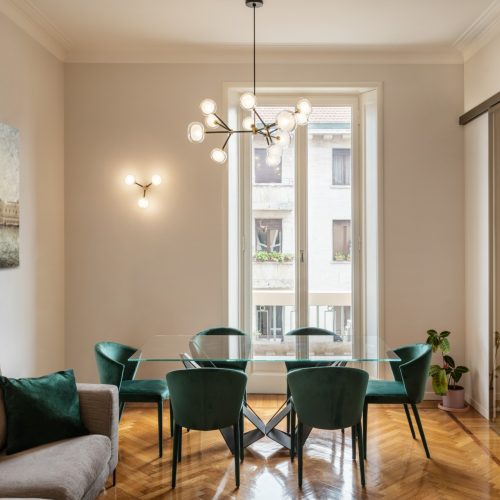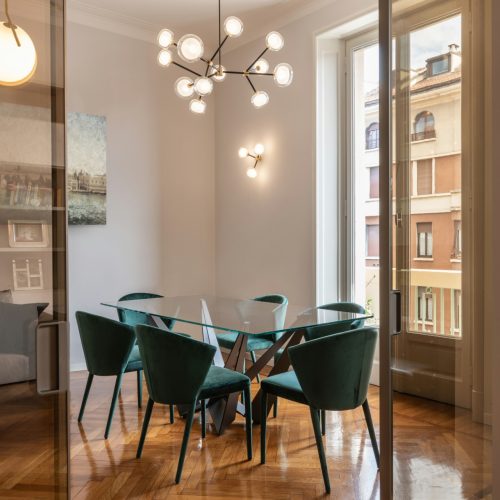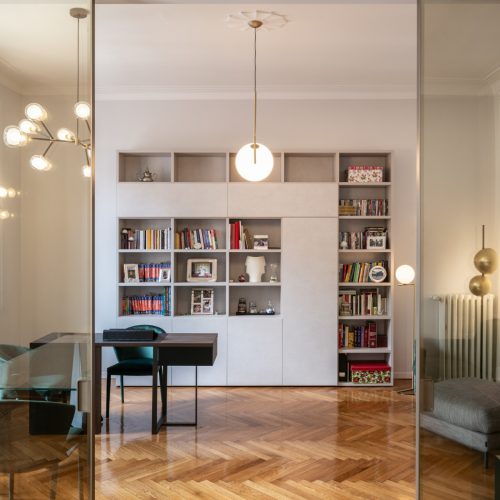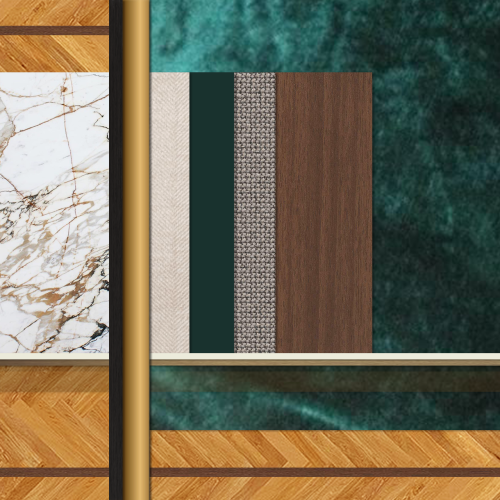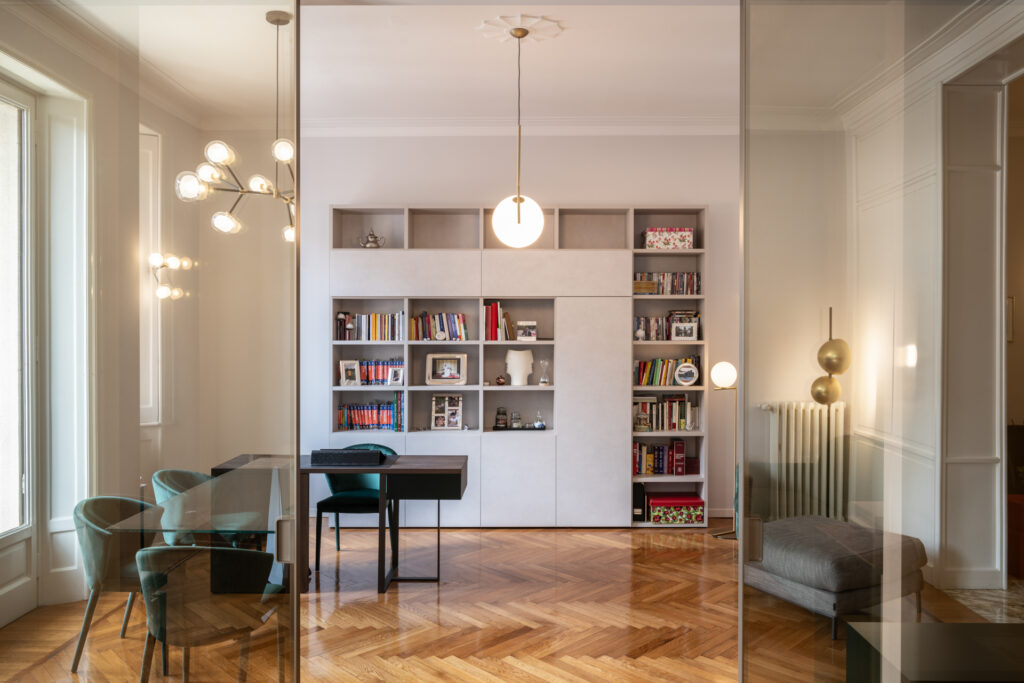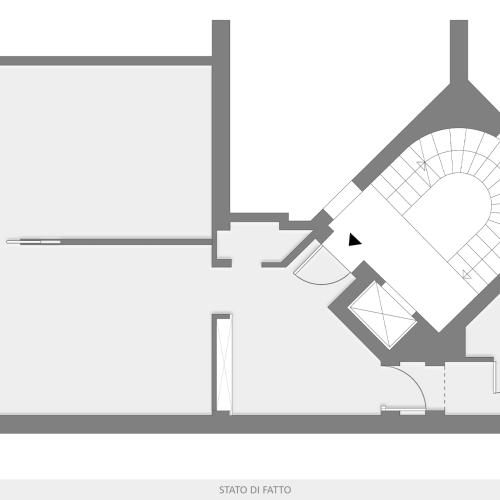
Informativa relativa al trattamento di dati personali
Ai sensi dell’art.13 del Regolamento UE 2016/679 del 27 aprile 2016 (“Regolamento” o “Normativa Applicabile”), desideriamo fornire, in qualità di titolari del trattamento, opportuna informativa circa gli elementi fondamentali del trattamento da noi eseguito.
Versus Design di Rosa Castellino (di seguito, il “Titolare”) tiene nella massima considerazione il diritto alla privacy ed alla protezione dei dati personali così come garantito dalla Normativa Applicabile.
Per ogni informazione in relazione alla presente informativa privacy, è possibile contattare il Titolare, in qualsiasi momento, utilizzando le seguenti modalità:
Inviando una raccomandata a/r alla sede del Titolare: Architetto Rosa Castellino , via Pantano 8, 20122 Milano
Inviando un messaggio di posta elettronica all’indirizzo: info@versusdesign.it
È possibile anche contattare il Responsabile della protezione dei dati (RPD o DPO) del Titolare, i cui dati di contatto sono di seguito riportati: Rosa Castellino , mail castellino.rosa@pec.it
1. Finalità del trattamento
1.1. I dati personali eventualmente raccolti dal Titolare ai fini della conclusione o dell’esecuzione dei contratti in essere, saranno trattati lecitamente dal Titolare ai sensi dell’art. 6 del Regolamento esclusivamente per le seguenti finalità di trattamento:
a) Obblighi contrattuali, esclusivamente per finalità connesse al rapporto contrattuale esistente ed alla sua esecuzione. I dati personali raccolti dal Titolare ai fini dell’eventuale instaurazione e/o esecuzione del rapporto contrattuale includono: nome e cognome, ragione sociale, indirizzo, indirizzo email, numero di telefono, nonché tutte le informazioni personali eventualmente e volontariamente fornite al Titolare compresi eventuali dati di collaboratori e incaricati anche futuri che dovessero entrare in contatto col Titolare. Fermo restando quanto previsto altrove in questa informativa privacy, in nessun caso il Titolare renderà accessibili a terzi i Suoi dati personali;
b) Finalità amministrativo-contabili, ovvero per svolgere attività di natura organizzativa, amministrativa, finanziaria e contabile, quali attività organizzative interne ed attività funzionali all’adempimento di obblighi contrattuali e precontrattuali, ivi compresa l’eventuale fase di tutela dei diritti del Titolare;
c) Obblighi di legge, ovvero per adempiere ad obblighi previsti dalla legge, da un’autorità, da un regolamento o dalla normativa europea.
1.2. Il conferimento dei dati personali per le finalità di trattamento sopra indicate è facoltativo ma necessario, poiché il mancato conferimento degli stessi potrebbe comportare l’impossibilità per il Titolare di instaurare il, ovvero dare esecuzione al, rapporto contrattuale. Il conferimento dei dati è invece obbligatorio quando risponde a precise disposizioni di legge.
2. Ulteriori finalità di trattamento: marketing
2.1. Con il consenso libero e facoltativo dell’interessato, il Titolare utilizzerà alcuni dati personali (ovvero, il nome, il cognome, l’indirizzo email, numero di telefono) potranno essere trattati dal Titolare anche per finalità di marketing e newsletter (invio di materiale pubblicitario, vendita diretta, comunicazione commerciale, invio di newsletter contenente informazioni in relazione a notizie rilevanti per il settore relativo alle attività del Titolare), ovvero affinché il Titolare possa contattarla tramite posta, posta elettronica, telefono (fisso e/o mobile, con sistemi automatizzati di chiamata o di comunicazione di chiamata con e/o senza l’intervento di un operatore) e/o SMS e/o MMS per proporre l’acquisto di prodotti e/o servizi offerti dallo stesso Titolare e/o da imprese terze, per presentare offerte, promozioni ed opportunità commerciali.
2.2. In caso di mancato consenso, la possibilità di perseguire le finalità di cui al paragrafo 1.1. non sarà in alcun modo pregiudicata.
2.3. In caso di prestazione del consenso, lo stesso potrà in qualsiasi momento essere revocato, facendone richiesta al Titolare con le modalità indicate al successivo paragrafo 5.
Ci si potrà inoltre opporre facilmente ad ulteriori invii di comunicazioni promozionali via email anche cliccando sull’apposito link per la revoca del consenso, che è presente in ciascuna email promozionale. Effettuata la revoca del consenso, il Titolare invierà un messaggio di posta elettronica per confermare l’avvenuta revoca del consenso.
Qualora si intendesse revocare il consenso all’invio di comunicazioni promozionali via telefono, continuando tuttavia a ricevere comunicazioni promozionali via email, o viceversa, si prega di inviare una richiesta al Titolare con le modalità indicate al successivo paragrafo 5.
A seguito dell’esercizio del diritto di opposizione all’invio di comunicazioni promozionali via email, è possibile che, per ragioni tecniche ed operative (es. formazione delle liste di contatto già completata poco prima della ricezione da parte del Titolare della richiesta di opposizione) si continui a ricevere alcuni ulteriori messaggi promozionali.
Qualora si dovesse continuare a ricevere messaggi promozionali dopo che siano trascorse 24 ore dall’esercizio del diritto di opposizione, si prega di segnalare il problema al Titolare, utilizzando i contatti indicati al successivo paragrafo 5.
3. Modalità di trattamento e tempi di conservazione dei dati
Il Titolare tratterà i dati personali mediante strumenti manuali ed informatici, con logiche strettamente correlate alle finalità stesse e, comunque, in modo da garantire la sicurezza e la riservatezza dei dati stessi.
I dati personali saranno conservati per i tempi strettamente necessari ad espletare le finalità primarie illustrate al precedente paragrafo 1, o comunque secondo quanto necessario per la tutela in sede civilistica degli interessi sia degli interessati che del Titolare.
Nei casi di cui al precedente paragrafo 2, i dati personali saranno conservati per i tempi strettamente necessari ad espletare le finalità illustrate nello stesso e, in ogni caso, per non più di ventiquattro (24) mesi.
4. Ambito di comunicazione e diffusione dei dati
Potranno venire a conoscenza dei dati personali i dipendenti e/o collaboratori del Titolare incaricati di gestire i rapporti contrattuali. Tali soggetti, sono formalmente incaricati dal Titolare a trattare i dati personali esclusivamente per le finalità indicate nella presente informativa e nel rispetto delle previsioni della Normativa Applicabile.
Potranno inoltre venire a conoscenza dei Suoi dati personali i soggetti terzi che potranno trattare dati personali per conto del Titolare in qualità di “Responsabili Esterni del Trattamento” o in qualità di autonomi titolari del trattamento, quali, a titolo esemplificativo:
. fornitori di servizi (quali servizi amministrativi, informatici, di postalizzazione, società di recupero del credito, ecc.);
. consulenti (quali commercialisti, società di revisione, avvocati, ecc.);
. società del medesimo gruppo, società collegate;
. banche ed istituti finanziari;
. Autorità ed Enti pubblici.
Il Titolare La informa che ha il diritto di ottenere una lista degli eventuali responsabili del trattamento nominati dal Titolare, facendone richiesta al Titolare con le modalità indicate al successivo paragrafo 5.
5. Diritti degli Interessati
I diritti garantiti dalla Normativa Applicabile, potranno essere esercitati contattando il Titolare con le seguenti modalità:
. Inviando una raccomandata a/r alla sede legale del Titolare Architetto Rosa Castellino ,via Pantano 8, 20122 Milano
Inviando un messaggio di posta elettronica all’indirizzo: info@versusdesign.it
È possibile anche contattare il Responsabile della protezione dei dati (RPD o DPO) del Titolare, i cui dati di contatto sono di seguito riportati: Rosa Castellino , mail castellino.rosa@pec.it
Ai sensi della Normativa Applicabile, il Titolare La informa che ha il diritto di ottenere l'indicazione (i) dell'origine dei dati personali; (ii) delle finalità e modalità del trattamento; (iii) della logica applicata in caso di trattamento effettuato con l'ausilio di strumenti elettronici; (iv) degli estremi identificativi del titolare e dei responsabili; (v) dei soggetti o delle categorie di soggetti ai quali i dati personali possono essere comunicati o che possono venirne a conoscenza in qualità di responsabili o incaricati.
Inoltre, ha il diritto di ottenere:
a) l’accesso, l'aggiornamento, la rettificazione ovvero, quando vi ha interesse, l'integrazione dei dati;
b) la cancellazione, la trasformazione in forma anonima o il blocco dei dati trattati in violazione di legge, compresi quelli di cui non è necessaria la conservazione in relazione agli scopi per i quali i dati sono stati raccolti o successivamente trattati;
c) l'attestazione che le operazioni di cui alle lettere a) e b) sono state portate a conoscenza, anche per quanto riguarda il loro contenuto, di coloro ai quali i dati sono stati comunicati o diffusi, eccettuato il caso in cui tale adempimento si rivela impossibile o comporta un impiego di mezzi manifestamente sproporzionato rispetto al diritto tutelato.
Inoltre, ha:
a) il diritto di revocare il consenso in qualsiasi momento, qualora il trattamento si basi sul Suo consenso;
b) se applicabile, il diritto alla portabilità dei dati (diritto di ricevere tutti i dati personali che La riguardano in un formato strutturato, di uso comune e leggibile da dispositivo automatico), il diritto alla limitazione del trattamento dei dati personali e il diritto alla cancellazione (“diritto all’oblio”);
c) il diritto di opporsi:
i) in tutto o in parte, per motivi legittimi al trattamento dei dati personali che La riguardano, ancorché pertinenti allo scopo della raccolta;
ii) in tutto o in parte, al trattamento di dati personali che La riguardano a fini di invio di materiale pubblicitario o di vendita diretta o per il compimento di ricerche di mercato o di comunicazione commerciale;
iii) qualora i dati personali siano trattati per finalità di marketing diretto, in qualsiasi momento, al trattamento dei Suoi dati effettuato per tale finalità, compresa la profilazione nella misura in cui sia connessa a tale marketing diretto.
d) qualora ritenesse che il trattamento dei dati personali svolto dal Titolare violi il Regolamento, il diritto di proporre reclamo a un’Autorità di controllo (nello Stato membro in cui risiede abitualmente, in quello in cui lavora oppure in quello in cui si è verificata la presunta violazione).
L’Autorità di controllo italiana è il Garante per la protezione dei dati personali, con sede in Piazza di Monte Citorio n. 121, 00186 – Roma (www.garanteprivacy.it).
Il Titolare non è responsabile per l’aggiornamento di tutti i link visualizzabili nella presente Informativa, pertanto ogni qualvolta un link non sia funzionante e/o aggiornato, Lei riconosce ed accetta che dovrà sempre far riferimento al documento e/o sezione dei siti internet richiamati da tale link.
CHECK-LIST DIRITTI – ALLEGATO ALL’INFORMATIVA
Egregio Signore / Gentile Signora, ai sensi dell’art. 13 del Regolamento UE 2016/679 del 27 aprile 2016 (“Regolamento” o “Normativa Applicabile”), nella sua qualità di “Interessato”, ossia di persona fisica alla quale si riferiscono i dati personali oggetto del trattamento da parte di Rosa Castellino (di seguito, il “Titolare”), Le è stata fornita un’informativa privacy (di seguito, “Informativa”) mediante la quale il Titolare Le ha fornito tutti gli elementi richiesti dalla Normativa Applicabile.
Fermo restando quanto previsto nell’Informativa, con il presente documento il Titolare desidera fornirLe delle ulteriori indicazioni per l’esercizio dei Suoi diritti nei confronti del Titolare al fine di agevolare l’esercizio dei Suoi diritti.
Per effettuare la sua richiesta al Titolare, Lei non dovrà utilizzare particolari formalità e, se del caso, potrà procedere anche oralmente. Il Titolare, in ogni caso, si rende disponibile a ricevere le sue richieste anche con le seguenti modalità:
• raccomandata a/r alla sede legale del Titolare via Pantano 8, 20122 Milano
• messaggio di posta elettronica all’indirizzo info@versusdesign.it messaggio di posta elettronica all’indirizzo del Data Protection Officer del Titolare castellino.rosa@pec.it
• Il Titolare Le fornirà un riscontro in forma scritta (anche attraverso strumenti elettronici), salvo che Lei richiedesse un riscontro orale (ai sensi dell’art. 12, paragrafo 1 e dell’art. 15, paragrafo 3 del Regolamento).
Il Titolare avrà tempo 1 mese per rispondere alla sua richiesta di esercizio dei diritti.
In linea di principio, l’esercizio dei Suoi diritti nei confronti del Titolare è gratuito. Tuttavia, ai sensi dell’art. 12, paragrafo 5 del Regolamento, il Titolare valuterà la complessità del riscontro alla Sua richiesta e stabilirà, se del caso, l’ammontare dell’eventuale contributo che Lei dovrà pagare, nel caso in cui la Sua richiesta sia manifestamente infondata o eccessiva ovvero se Lei richiedesse più “copie” dei dati personali (in caso di diritto di accesso, ai sensi dell’art. 15, paragrafo 3). Per stabilire tale ragionevole ammontare, il Titolare terrà conto dei costi amministrativi sostenuti.
Diritto di accesso (art. 15 Regolamento)
In caso di esercizio del diritto di accesso, il Titolare Le fornirà una copia dei Suoi dati personali oggetto di trattamento (e dei quali richiede l’accesso). Tra le informazioni che il Titolare inoltre Le fornirà vi sono:
(i) la finalità e le modalità del trattamento, nonché le categorie di dati personali trattati;
(ii) i destinatari dei dati;
(iii) il periodo di conservazione previsto (oppure i criteri utilizzati per definire tale periodo);
(iv) (eventuale) trasferimento all’estero dei dati personali (e strumenti utilizzati e garanzie adottate).
Diritto di rettifica (art. 16 Regolamento)
In caso di esercizio del diritto di rettifica, il Titolare rettificherà i Suoi dati personali inesatti ovvero integrerà i Suoi dati personali incompleti (tenendo conto delle finalità del trattamento), anche tramite una dichiarazione integrativa.
In caso di esercizio del Suo diritto di rettifica, il Titolare notificherà l’esercizio di tale suo diritto a ciascuno dei destinatari cui sono stati trasmessi i dati.
Diritto alla cancellazione o Diritto all’oblio (art. 17 Regolamento)
Lei può esercitare il diritto alla cancellazione:
(i) se i dati non sono più necessari per il perseguimento delle finalità per le quali il Titolare li ha raccolti;
(ii) se ha revocato il Suo consento e non sussiste altro fondamento giuridico su cui il Titolare può basare il trattamento;
(iii) se si è opposto al trattamento e non esiste un motivo legittimo prevalente per far continuare al Titolare il trattamento;
(iv) se i dati sono stati trattati illecitamente;
(v) se vi è un obbligo di legge che richiede la cancellazione.
Il diritto alla cancellazione non può essere esercitato nel caso in cui il trattamento sia svolto dal Titolare per l’adempimento di un obbligo di legge.
Nel caso in cui il Titolare abbia reso pubblici i Suoi dati personali, il Titolare, tenendo conto della tecnologia disponibile e dei costi di attuazione, adotterà misure ragionevoli, anche tecniche, per informare gli altri titolari che trattano i Suoi dati personali della Sua richiesta di cancellazione (compresi link, copie o riproduzioni dei Suoi dati).
In caso di esercizio del Suo diritto di cancellazione, il Titolare notificherà l’esercizio di tale Suo diritto a ciascuno dei destinatari cui sono stati trasmessi i dati.
Diritto alla limitazione del trattamento (art. 18 Regolamento)
Lei potrà esercitare il diritto alla limitazione del trattamento nelcaso in cui
(i) Lei contesti l’esattezza dei dati (in attesa della verifica in tal senso da parte del Titolare);
(ii) vi sia stata da parte del Titolare una violazione dei presupposti di liceità del trattamento (e Lei si oppone alla cancellazione dei dati e chiede invece che ne sia limitato l’utilizzo);
(iii) i dati personali siano per Lei necessari per l’accertamento, l’esercizio o la difesa di un diritto in sede giudiziaria (anche se il Titolare non ne abbia più bisogno);
(iv) Lei si sia opposto al trattamento e si sia in attesa di una valutazione della Sua richiesta da parte del Titolare per l’eventuale accertamento della prevalenza del Suo interesse legittimo a proseguire il trattamento.
Il Titolare congelerà il dato, “contrassegnandolo” in attesa di determinazioni ulteriori
questo vuol dire che nessun altro trattamento dei dati personali dei quali Lei ha richiesto la limitazione sarà effettuato dal Titolare, se non la conservazione dei dati personali, a meno che non ricorrano determinate circostanze (quali il Suo consenso, l’accertamento di diritti in sede giudiziaria, la tutela dei diritti di altra persona fisica o giuridica, oppure un interesse pubblico rilevante).
In caso di esercizio del Suo diritto alla limitazione, il Titolare notificherà l’esercizio di tale Suo diritto a ciascuno dei destinatari cui sono stati trasmessi i dati.
Diritto alla portabilità dei dati (art. 20 Regolamento)
Lei potrà esercitare il diritto alla portabilità dei dati solamente nel caso in cui il trattamento dei Suoi dati da parte del Titolare si basi sul Suo consenso oppure si basi su un contratto stipulato con il Titolare.
Inoltre, Lei potrà esercitare il Suo diritto alla portabilità per i soli dati che Lei ha fornito al Titolare.
Lei non potrà esercitare il diritto alla portabilità dei dati nel caso in cui il trattamento dei Suoi dati sia svolto per l’adempimento di obblighi di legge del Titolare. Inoltre, Lei non può esercitare il diritto alla portabilità dei dati nel caso in cui il trattamento svolto dal Titolare non sia automatizzato (ad esempio, il diritto alla portabilità non può essere da Lei esercitato nel caso di dati personali contenuti in un archivio o in un registro cartaceo).
In caso di esercizio di tale diritto, il Titolare Le invierà i dati personali in un formato strutturato, di uso comune e leggibile da dispositivo automatico. Attualmente il formato scelto dal Titolare è il seguente: Excel.
Se da Lei richiesto, inoltre, il Titolare trasmetterà direttamente i Suoi dati personali ad un altro titolare del trattamento (ove e nella misura in cui ciò sia tecnicamente fattibile).
Diritto di opposizione (art. 21 Regolamento)
Lei potrà esercitare il diritto di opposizione, per motivi connessi alla Sua situazione particolare, nel caso in cui il Titolare stia trattando i Suoi dati personali sulla base di un interesse legittimo del Titolare. In tal caso, il Titolare non tratterà i Suoi dati, salvo che il Titolare possa dimostrare l’esistenza di motivi legittimi che prevalgono sui Suoi interessi.
Se i Suoi dati sono trattati per finalità di marketing diretto da parte del Titolare, Lei potrà opporsi al trattamento e i dati personali non saranno più oggetto di trattamento per tali finalità da parte del Titolare.
Diritto di proporre reclamo all’autorità competente (art. 77 Regolamento)
Qualora ritenesse che il trattamento che La riguarda violi il Regolamento, il diritto di proporre reclamo a un’Autorità di controllo:
• nello Stato membro in cui risiede abitualmente;
• in quello in cui lavora; oppure
• in quello in cui si è verificata la presunta violazione.
Milano, 30/10/2019
ANALYTICS
Questo sito web utilizza Google Analytics, servizio di analisi web fornito da Google Inc. Google Analytics utilizza dei cookies, che sono file di testo che vengono depositati sul computer del navigatore per consentire al sito web di analizzare come gli utenti utilizzano il sito. Le informazioni generate dal cookie sull’utilizzo del sito web da parte dell’utente, compreso il suo indirizzo IP, verranno trasmesse e depositate presso i server di Google negli Stati Uniti. Google utilizzerà queste informazioni allo scopo di tracciare e esaminare l’utilizzo del sito web, compilare report sulle attività del sito web per gli operatori del sito web e fornire altri servizi relativi alle attività del sito web e all’utilizzo di Internet. Google può anche trasferire queste informazioni a terzi ove ciò sia imposto dalla legge o laddove tali terzi trattino le suddette informazioni per conto di Google. Google non assocerà l’indirizzo IP dell’utente a nessun altro dato posseduto da Google. L’utente può rifiutarsi di usare i cookies selezionando l’impostazione appropriata sul proprio browser, ma ciò potrebbe impedirgli di utilizzare tutte le funzionalità di questo sito web. Utilizzando questo sito web, l’utente acconsente al trattamento dei suoi dati da parte di Google per le modalità e i fini sopraindicati.

